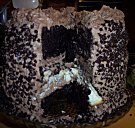So I’ve been missing for a while……….couldn’t be helped………..I’ve been getting a new kitchen. Well, it’s the old kitchen, but it got a MAJOR facelift! Heck, I think it might’ve even got it’s boobs lifted and it’s tummy tucked and it’s fanny lipo’d too!
We started this project 2 days after Christmas by turning my stairwell to the basement into a laundry room/pantry. Then we started on the kitchen. And it’s been a LONGGGGGGGGGGGGG, drawn out process. And honestly, we’re STILL not finished. The new tile flooring for the kitchen and dining room is not yet installed and the hardwood flooring in the living room and down the hall is not yet installed either. But I thought since I’m functional again, y’all might like to see why there have been no new recipes around here in such a long time.
Here are some photos of the old kitchen.
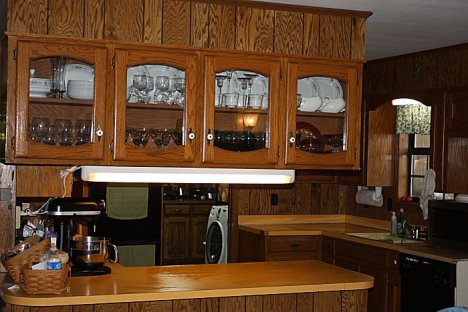
Think 1979 in all it’s glory! That was my kitchen before! No built-in dishwasher! And harvest gold EVERYWHERE! BLECH!
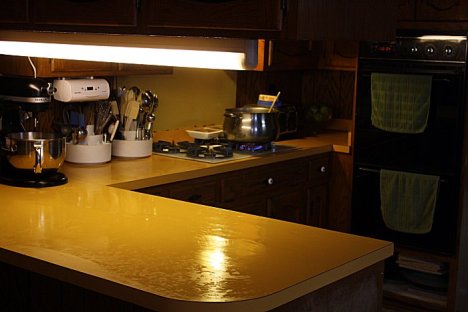
This was the bar before.
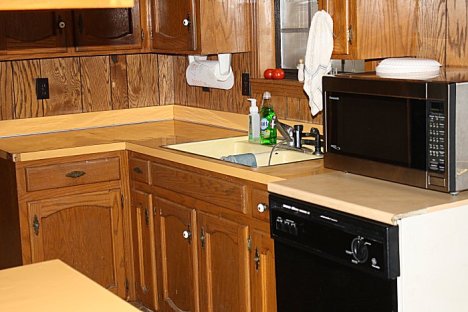
This was the sink side of the kitchen before. Notice the roll-away portable dishwasher. That’s the best I had…….and it was pretty pitiful! In this picture, it’s where my refrigerator used to be. It’s now in the new laundry room/pantry.
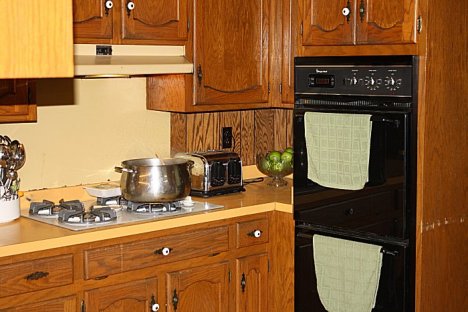
This is the stove side of the kitchen. My stove and oven are fairly new, having been added since we moved in here 9 years ago. So neither of them was replaced. The vent-hood above the stove was though.
And here’s how it all looks now…………
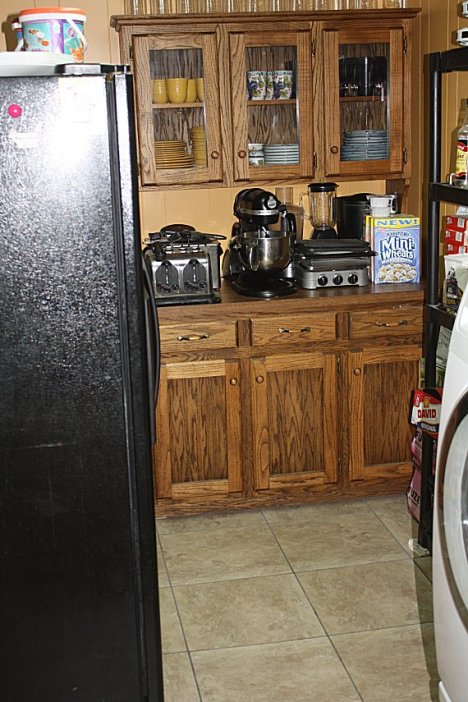
This is actually not the kitchene at all……….it’s my new laundry room/pantry just off the kitchen. The fridge lives there now. It’s hard to imagine that this used to house the stairs to my basement! Currently, there are no stairs to the basement. That’s another project for another day……….We’ll eventually put new stairs elsewhere in the house, but for right now, we have to go outside to get to the basement……but we’ll live!
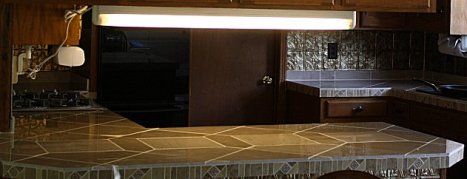
This is my new bar. We extended it out several inches so we could put bar stools up there. Before, it wasn’t deep enough to use stools.
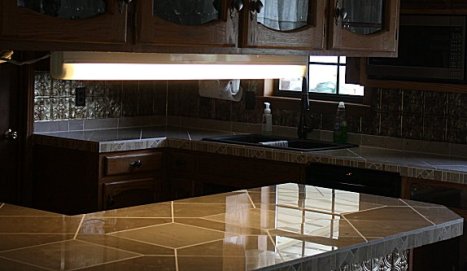
This was taken standing in my dining room angled toward the sink side.
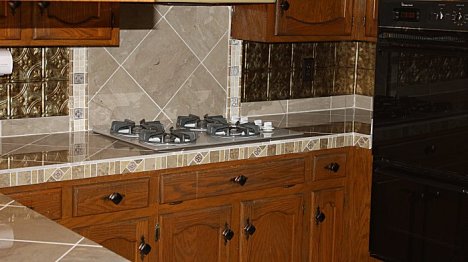
This is standing at the end of the bar looking toward the stove and oven side of the kitchen. Notice the new pulls on the cabinets. They’re a brushed bronze to match the new faucet on the sink.
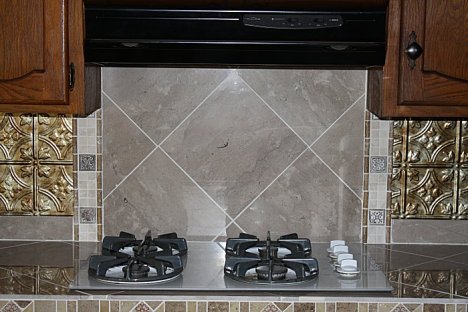
The stove with the new marble tile backsplash and new vent-hood.
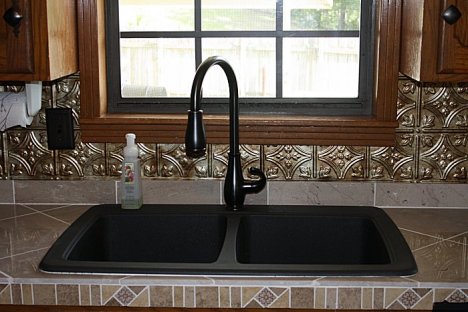
My new sink and faucet. The sink is a composite that isn’t supposed to scratch, dent, chip or ding! It’s called “granite” so it looks like a granite sink, but it’s whatever this composite stuff is! LOVE IT! 9’5″ deep! FABULOUS for washing my deepest pots! I had trouble doing that in my little tiny sink!
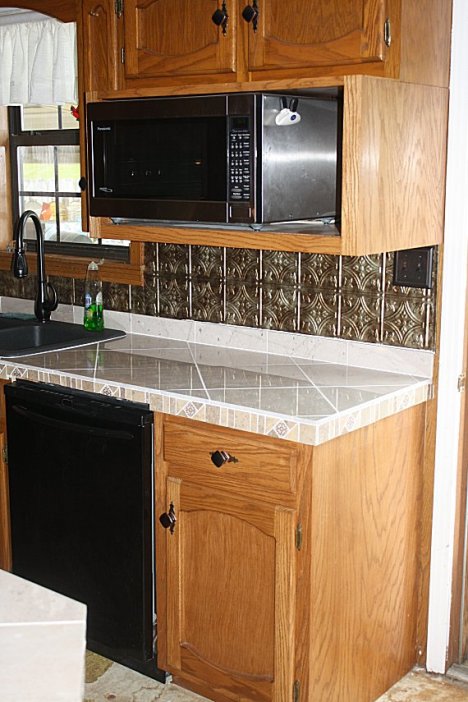
Now ignore the fact that the floor still looks cruddy! It will soon have Sicilian-Stone tile! This entire area was empty before the remodel. My brother built the new cabinet at the end and we added a built-in dishwasher! Praise the Lord and pass the turnips!!!! Finest thing I’ve ever owned! He also built the little cabinet above the counter for the microwave so it wouldn’t take up valuable countertop space.
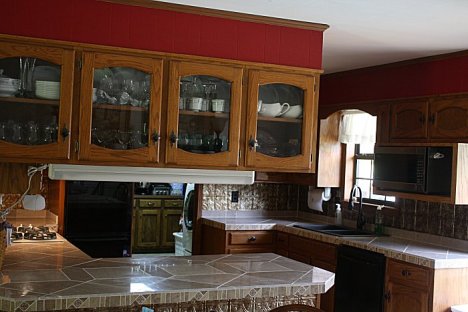
And here’s a view of the whole thing! I’m just thrilled beyond belief with it!
So now that I have a brand spankin’ new kitchen, y’all can expect some brand spankin’ new recipes coming soon!!!! I can’t wait to share new goodies with you! Stay tuned!
Filed under: Random Musings, What I Like | 4 Comments »


